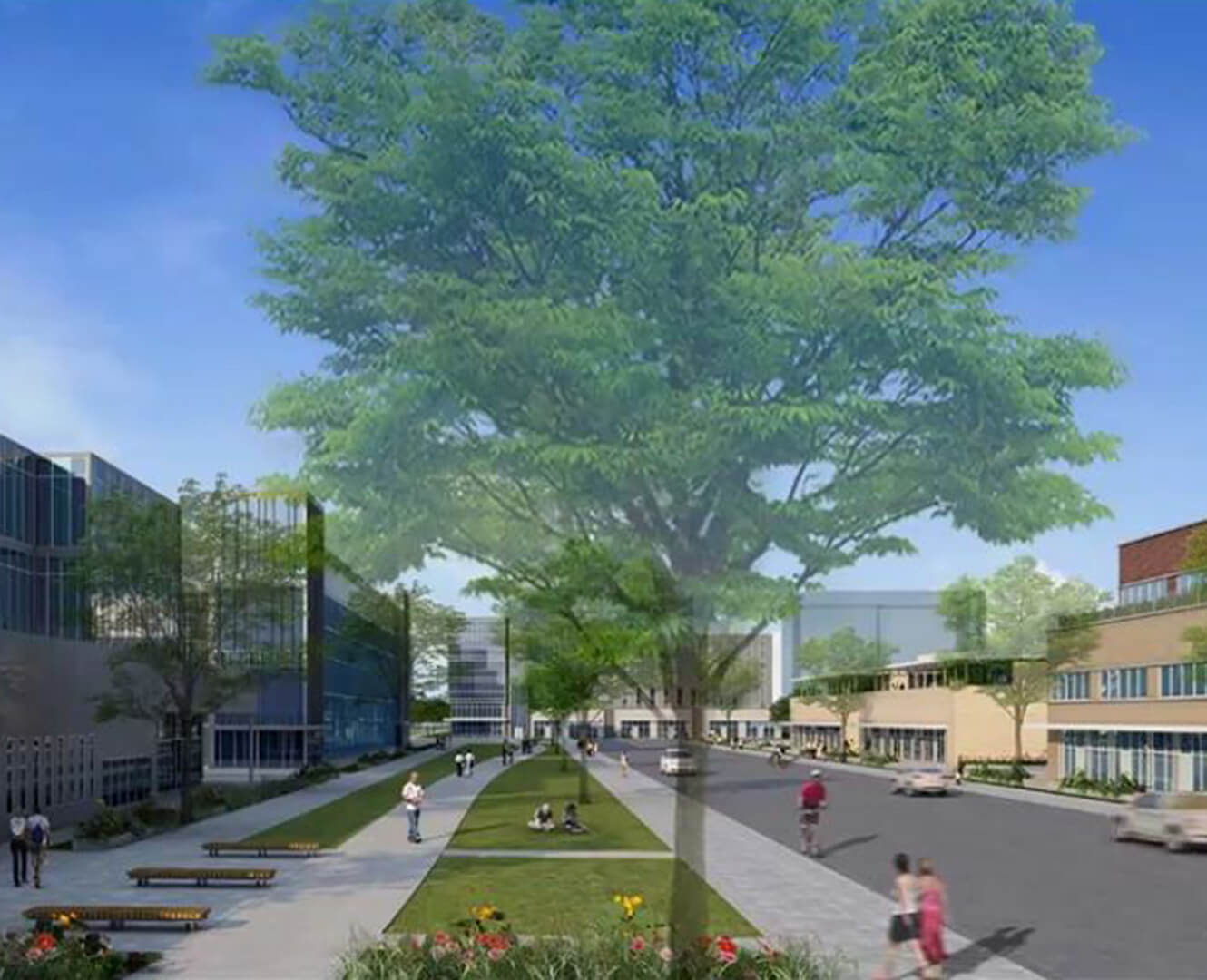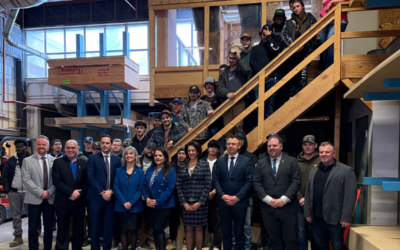By Zachary Flynn
NAIT held two open houses on Monday, February 22 for staff, students and the public to ask questions and provide feedback on the updated campus development program developed in partnership with Stantec.
The current plan works with the four goals: urbanism, permeability, adaptability and community of learning, and provides a framework for the campus to gradually develop into “NAIT 2050.”
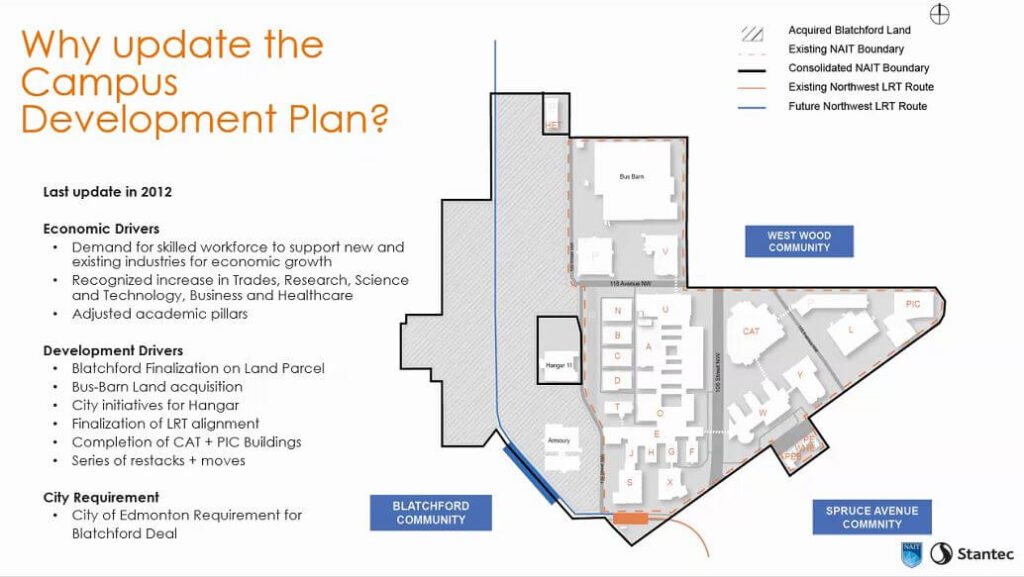
Photo via NAIT
The NAIT 2050 plan extends NAIT’s campus north into the Westwood Transit Garage site and west into the Blatchford community.
The plan outlines the addition of a green belt, student housing, and a relocated LRT station. It features a walkable campus with academic buildings organized in “precincts” based on learning groups like Health Sciences, Business, Trades, and Applied Sciences and Technology.
“We heard loud and clear from our work from 2010 to 2012 that there was very little outdoor campus space. We wanted to enrich the campus experience, so the work was started on the front lawn of the Feltham Centre,” said Leo Lejeune, a principal at Stantec.
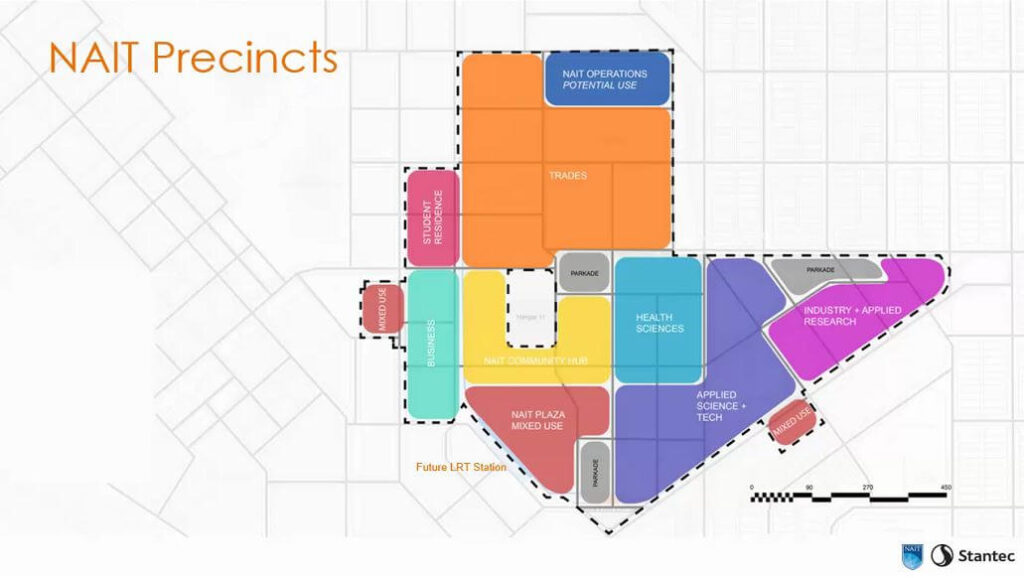
Photo via NAIT
Lejeune said this approach to focus on the walkability of campus creates a better student experience. He also highlighted that many of these buildings would be designed with a general-purpose main floor, with school-specific spaces beginning on the second floor.
The plan also attempts to focus vehicle traffic through the outskirts of the campus and through the trades precinct. This is to emphasize the focus on pedestrian traffic through the heart of NAIT’s campus.
“It also has to do with the building types. Trades spaces, for example, typically are very large, open warehouse spaces and have big footprints on the site and also have the same loading needs. They have a need for deliveries and back-of-house storage areas like outdoor storage areas for rough materials brought in through big overhead doors,” said Lejeune.

Photo via NAIT
“So it makes sense that those space types are co-located. Other space types like business, and the sciences, it makes sense that they are smaller pockets of space and they can be stacked in [taller buildings]. They don’t have to have that at-grade access.”
Staff and the public each had the opportunity to ask questions about the plan.
Both staff and public attendees asked about a commitment to sustainability. NAIT’s newer construction projects like the Feltham Centre (formerly CAT) and the Productivity and Innovation Centre (PIC) are both LEED-certified (Leadership in Energy and Environmental Design).
The Stantec panel members outline that items like green roofs will be incorporated into NAIT’s developing energy strategy, but building designs for future projects are not set in stone. New buildings built on Blatchford lands will also be connected to Blatchford’s geothermal facility, according to Kevin Gue, the associate vice president of facilities management and development at NAIT.
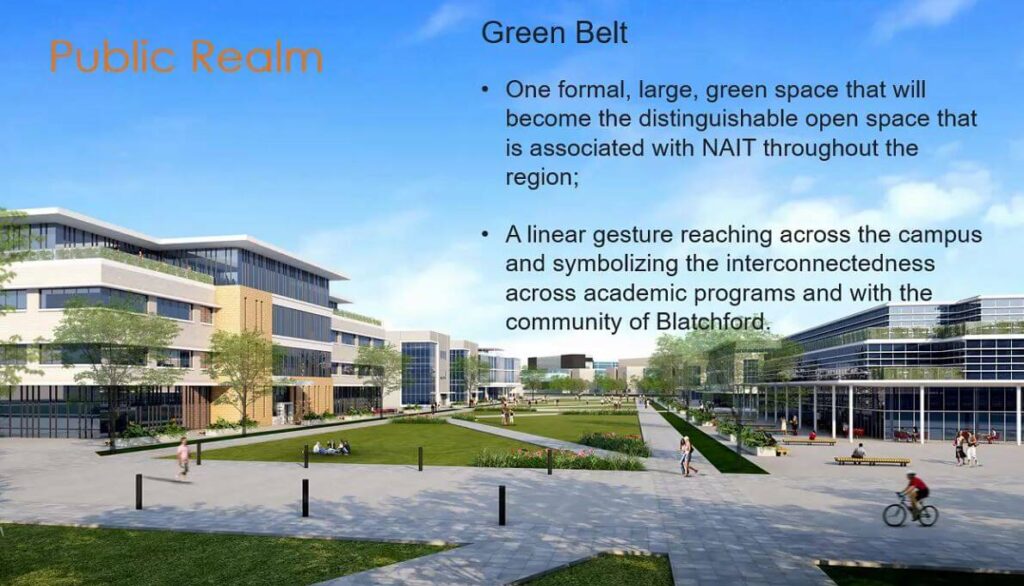
Photo via NAIT
Recreation facilities will be in the community hub precinct, located near the future permanent LRT building. These facilities are on the radar for future development, but no specific building locations or plans have been finalized.
“[There are] opportunities to partner with Blatchford as the development fills in. We could partner with the city on future recreation facilities that would benefit NAIT and the community,” Jacqueline McLeod, director of planning and architecture at NAIT.
Old buildings will be considered on a case-by-case basis on whether they will be demolished or simply renovated as the campus develops.
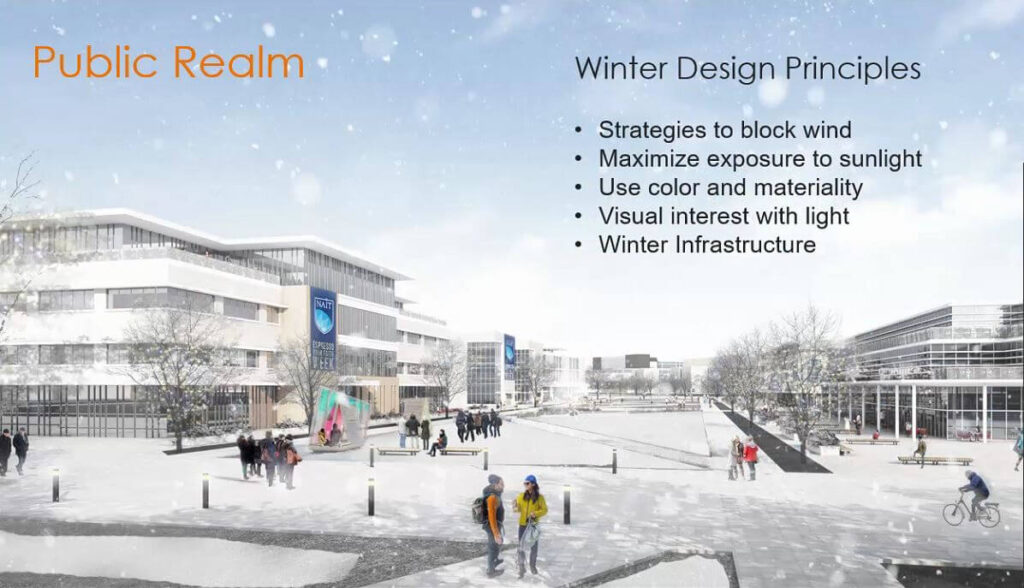
Photo via NAIT
McLeod said that because the plan’s timelines stretch out to 2050, COVID-19 has not impacted the master plan on a large scale at the moment, though as things develop, individual projects may be affected.
Questions about timelines came up in both events. There are no concrete dates for specific projects, but rather the plan lists priorities and stages. Currently, the Westwood Transit Garage demolition, a new skills centre, and student residencies are at the top of the priority list.
A recording of Monday’s public consultation event will be posted at nait.ca/cdp.

